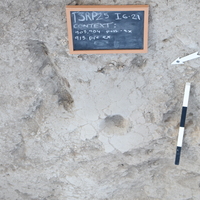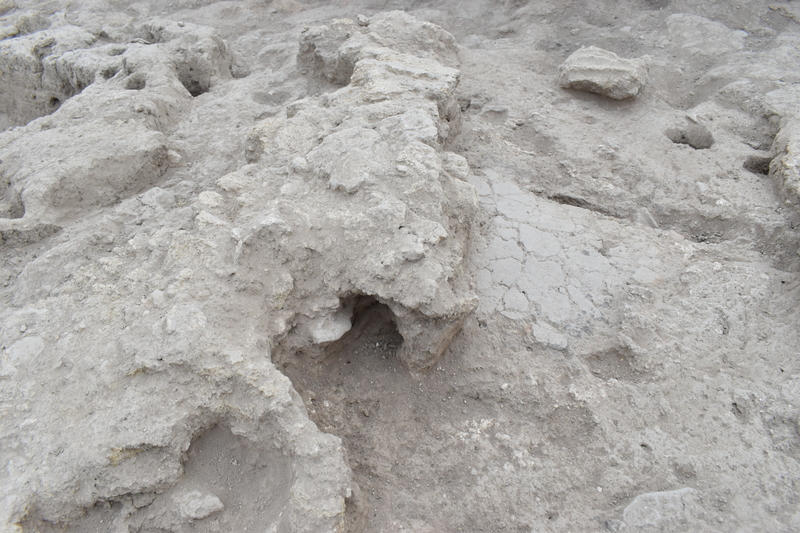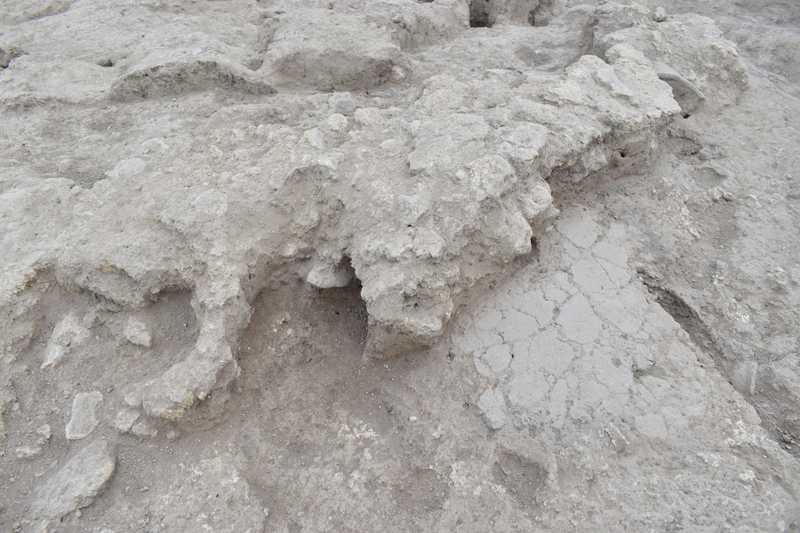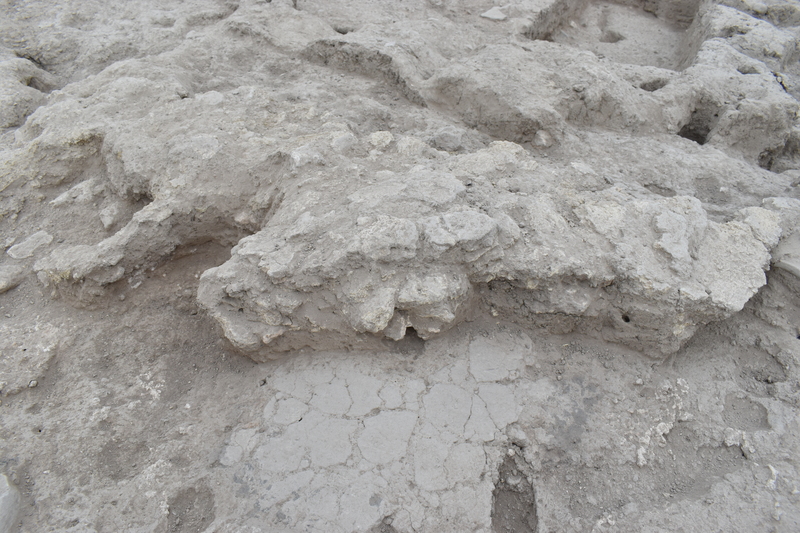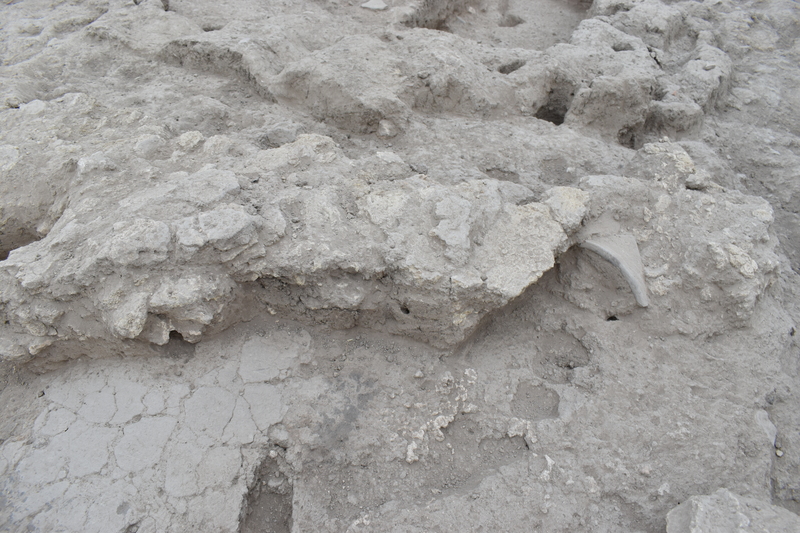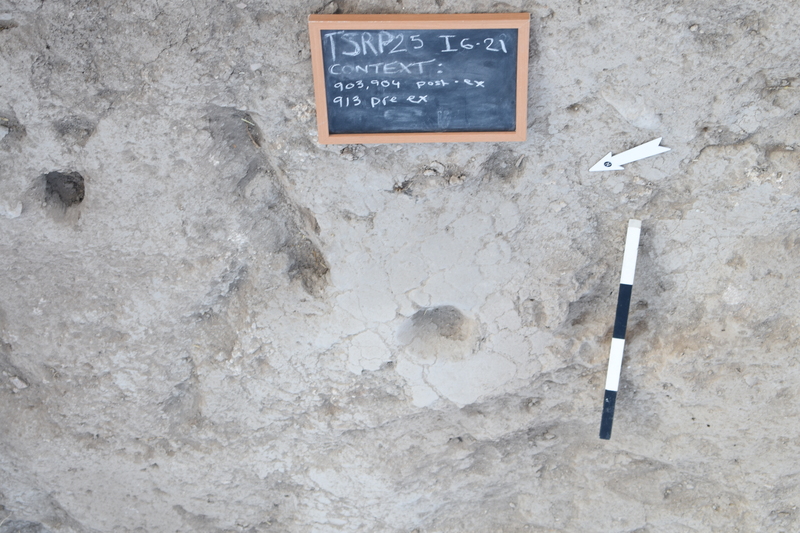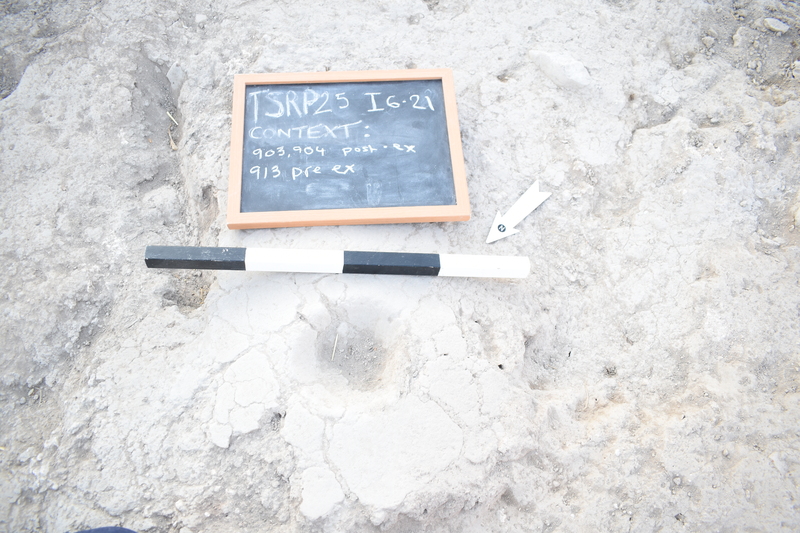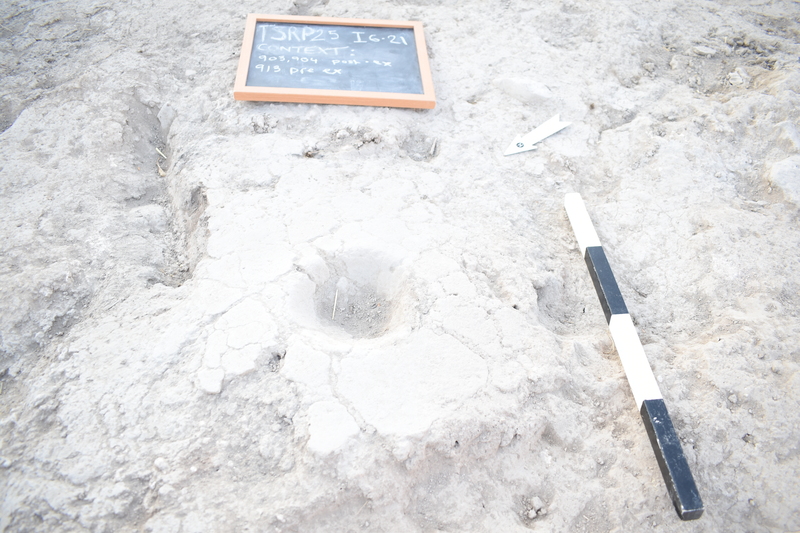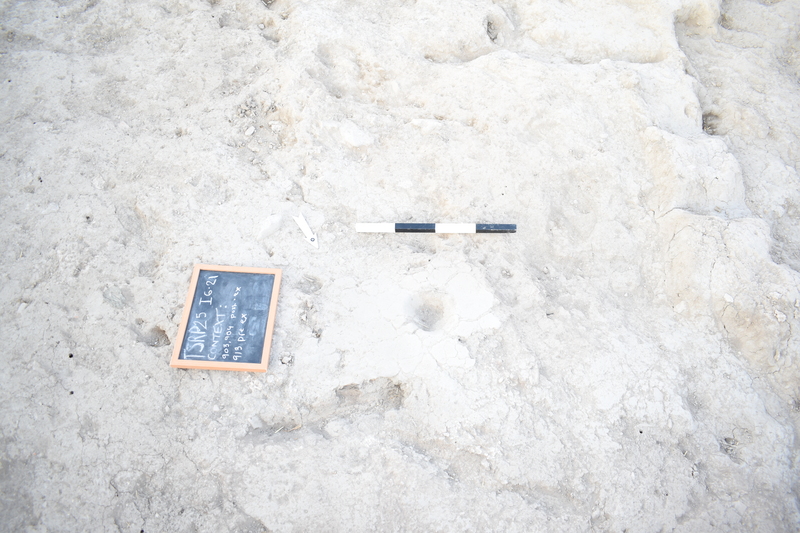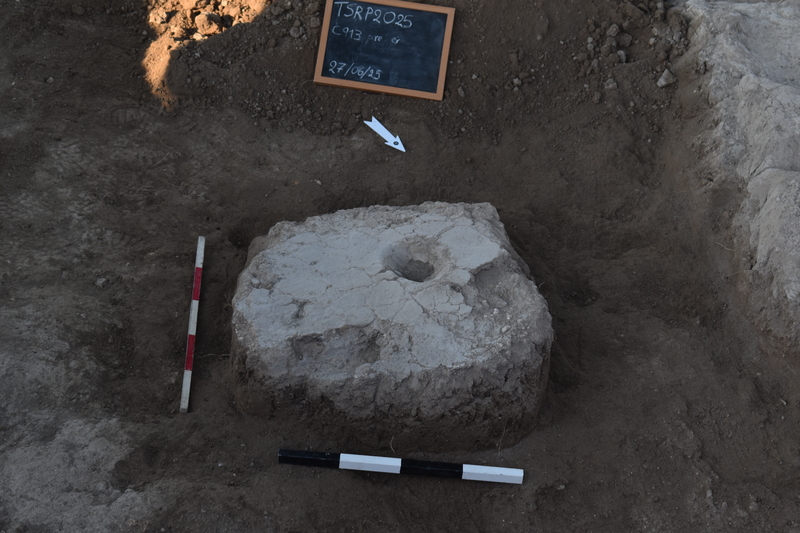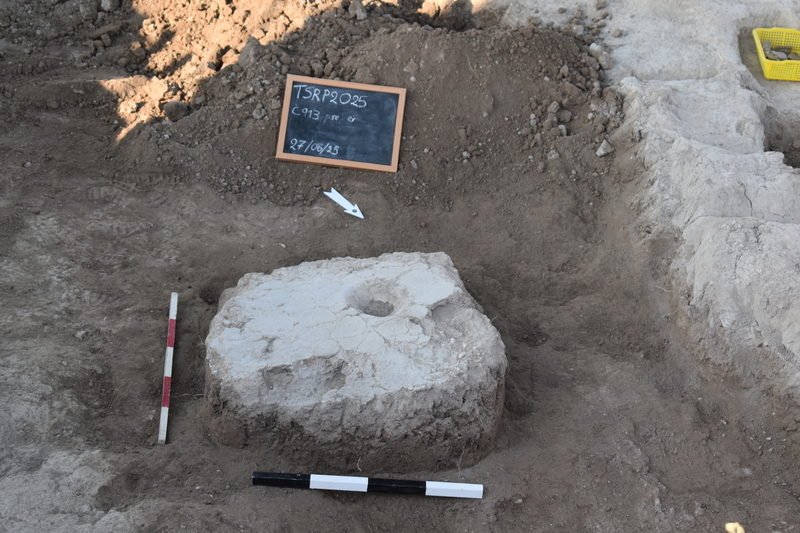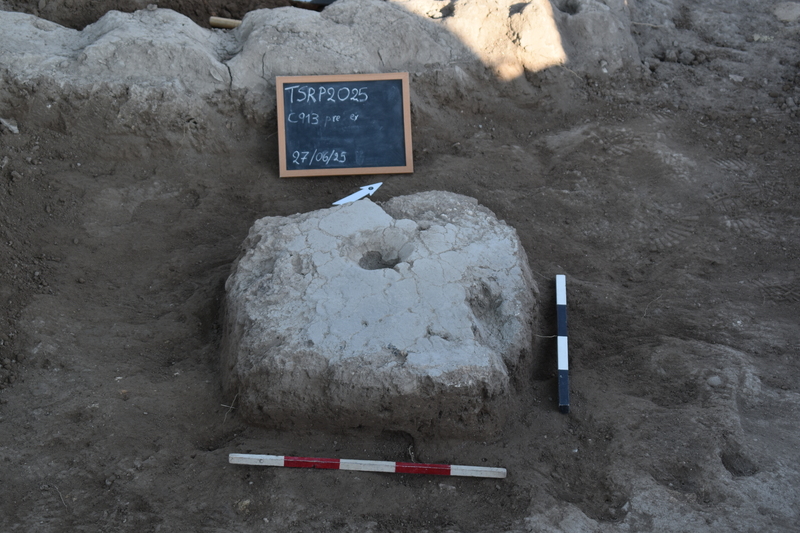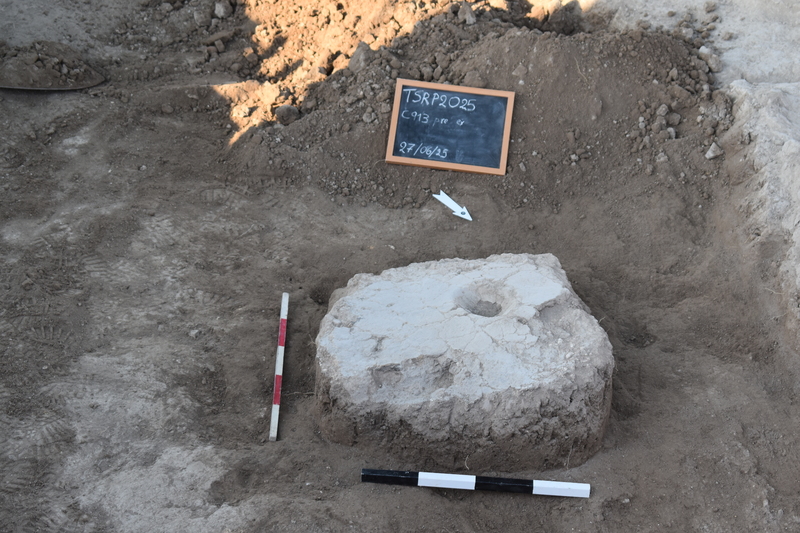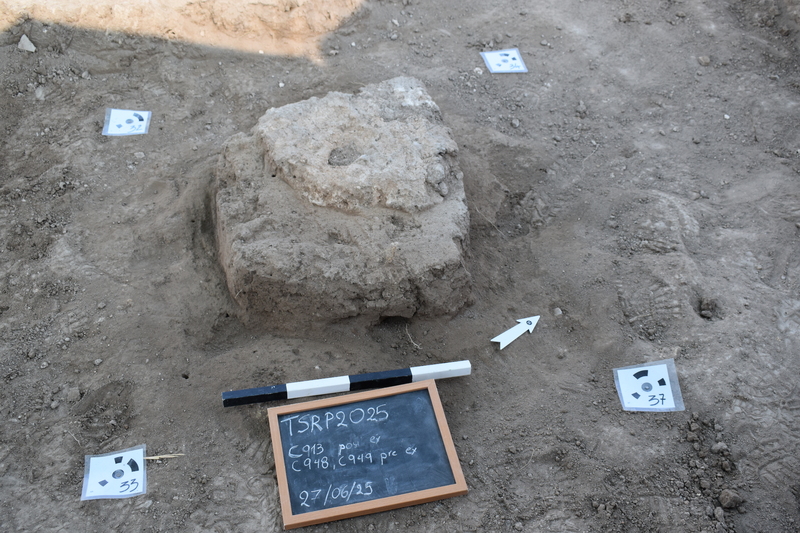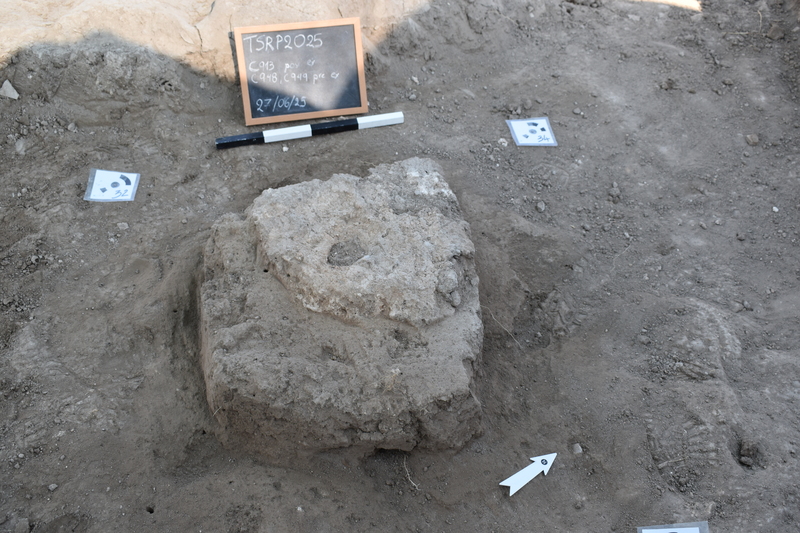Identifier
TS2024_c913
Type
en
clay construction
Clay structure type
en
Floor
Title
en
TS2024 context 913
Description
Floor of suspected oven structure c903
Interpretation
C913 is the floor of the suspected c903 oven, it is a thin, irregular whitish layer of clay. Due to constant exposure to fire, the clay building material had the same texture, shape and weight as slag. The maximum width of the floor is 1.5 cm. The placement of the "slag" around the main structure suggests that there could be 2 different phases of the oven. In addition, the foundation cut c910 cut the oven structure before the building of the house. Part of the floor was disturbed by animals, but it seems to expand further at the W side.
On 27/06/2025 we completely removed the floor, which consisted of pieces of CBM. Also there was a hole that was given a different context number (C950 and C951).
Excavation date
July 18, 2024
Record creator
Excavation technique
en
trowel
Shape in plan
en
subcircular
Height
0.75
Height measure unit
en
meter
Width
0.7
Width measure unit
en
meter
Depth
0.05
Depth measure unit
en
meter
Excavated amount
en
100%
Truncated
false
Color
en
grey
Date Created
July 18, 2024
Date Modified
July 1, 2025
Rights Holder
en
University of York (UK)
License
en
CC-BY 4.0
Notes or comments
elervation:70.88 mA.S.L.
context below: c948
context below: c948
Media (Images)
Other Media
Linked resources
| TS2024 context 903 |


















| Plane | Position | Flip |
| Show planes | Show edges |
Measured length
0.0
0.0
Coordinates
[ 0 , 0 , 0 ]
[ 0 , 0 , 0 ]
Check All






